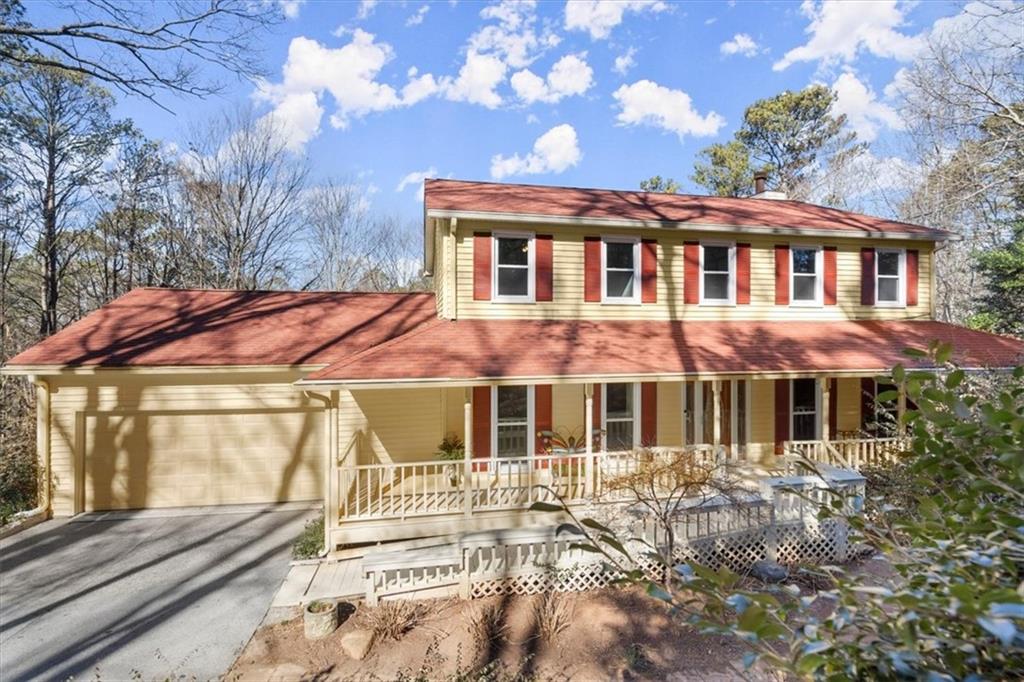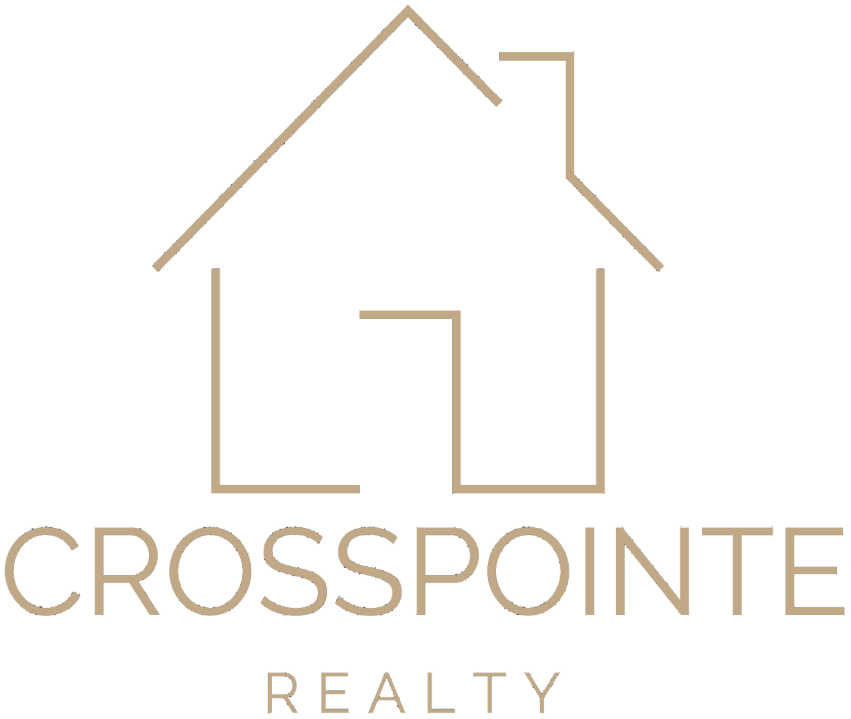
Private & Peaceful Wooded Retreat on 2.67 Acres | 5 Beds | 3 Full Baths | 1 Half Bath
Nestled on 2.67 acres of serene wooded land, this stunning 5-bedroom, 3.5-bathroom home offers the perfect blend of tranquility and privacy. The property features hardwood floors throughout the main level and a thoughtfully designed layout ideal for everyday living.
A spacious primary suite featuring an updated en-suite bathroom with modern finishes. The heart of the home is the beautifully appointed kitchen, complete with granite countertops, custom backsplash, stainless steel appliances, a Jen Air double oven with convection, and an oversized microwave—ideal for the home chef.
Relax and unwind on the front covered rocking chair porch, where you’ll be greeted by the soothing sounds of a peaceful water feature. The fabulous sunroom at the rear of the home offers sweeping views of the incredibly private backyard, while the newly installed deck provides the perfect space for outdoor dining or entertaining.
The fully finished daylight basement adds versatility with a spacious bedroom and full bathroom, offering guests or family members privacy and comfort. A lower covered porch leads out to the expansive, wooded backyard, offering a quiet sanctuary to enjoy the natural surroundings.
Additional features include 2 newer HVAC systems, a new roof, a new hot water heater, and a full-house generator with propane tank, providing peace of mind and year-round comfort.
Located close to Woodstock, Roswell, and Canton on a quiet street with only ten homes.
With its quiet, wooded setting and proximity to amenities, this home offers the best of both worlds—privacy and convenience. Don’t miss your chance to make this stunning property your own!
| Price: | $619,000 |
| Address: | 210 Bluff Creek Drive |
| City: | Woodstock |
| County: | Cherokee - GA |
| State: | Georgia |
| Zip Code: | 30188 |
| Subdivision: | Bluff Creek |
| MLS: | 7499812 |
| Year Built: | 1986 |
| Square Feet: | 4,128 |
| Acres: | 2.67 |
| Lot Square Feet: | 2.67 acres |
| Bedrooms: | 5 |
| Bathrooms: | 4 |
| Half Bathrooms: | 1 |
| roof: | Composition |
| view: | Trees/Woods |
| sewer: | Septic Tank |
| vtURL: | https://iframe.videodelivery.net/4e760de4438651fb8faf34ccfd43c492 |
| levels: | Three Or More |
| cooling: | Central Air, Electric, Zoned |
| fencing: | None |
| heating: | Electric, Heat Pump |
| taxYear: | 2023 |
| basement: | Daylight, Finished, Finished Bath, Full |
| electric: | 110 Volts |
| flooring: | Carpet, Hardwood, Tile |
| roomType: | Basement, Den, Family Room, Living Room, Sun Room |
| fmlsDpryn: | yes |
| mlsStatus: | Active |
| utilities: | Electricity Available, Natural Gas Available, Water Available |
| appliances: | Dishwasher, Double Oven, Dryer, Electric Cooktop, Microwave, Refrigerator, Washer |
| directions: | 575 North, Exit 8 Towne Lake PKWY turn right, go 4.5 miles and turn left on Arnold Mill Rd, go .5 miles turn left on Turner Hill RD, go .2 miles turn right onto Bluff Creek Dr. , home is at end of cul-de-sac. |
| fmlsDprurl: | http://www.workforce-resource.com/eligibility/listing?metro_area=FMLS&listing_id=7499812&show_results=true&skip_sso=true |
| highSchool: | River Ridge |
| listingKey: | 77f12a380faffafeb765f249b145359c |
| commonWalls: | No Common Walls |
| fmlsDprurl2: | https://www.workforce-resource.com/dpr/listing/FMLS/7499812?w=PubMLS |
| landLeaseYN: | no |
| lockBoxType: | Supra |
| lotFeatures: | Back Yard, Private, Sloped, Wooded |
| spaFeatures: | None |
| waterSource: | Public |
| daysOnMarket: | 9 |
| garageSpaces: | 2 |
| onMarketDate: | 2025-01-24T00:00:00+00:00 |
| parcelNumber: | 15N22 174 |
| parkingTotal: | 2 |
| poolFeatures: | None |
| associationYN: | no |
| listOfficeUrl: | www.crosspointerealty.com |
| lotSizeSource: | Public Records |
| poolPrivateYN: | no |
| waterBodyName: | None |
| homeWarrantyYN: | no |
| horseAmenities: | None |
| listOfficeName: | CrossPointe Realty, Inc. |
| otherEquipment: | Generator |
| windowFeatures: | None |
| fireplacesTotal: | 1 |
| laundryFeatures: | Main Level, Mud Room |
| listOfficePhone: | 404-290-4129 |
| majorChangeType: | New Listing |
| otherStructures: | Kennel/Dog Run, Outbuilding |
| parkingFeatures: | Driveway, Garage, Garage Faces Front, Kitchen Level, See Remarks |
| roadSurfaceType: | Asphalt |
| taxAnnualAmount: | 943 |
| taxParcelLetter: | 015N22-00000-174-000-0000 |
| coListOfficeName: | CrossPointe Realty, Inc. |
| elementarySchool: | Arnold Mill |
| exteriorFeatures: | Private Entrance, Private Yard |
| fmlsCurrentPrice: | 619000 |
| interiorFeatures: | Walk-In Closet(s) |
| listingAgentName: | Kelly Keeler |
| roadFrontageType: | County Road |
| securityFeatures: | Smoke Detector(s) |
| coListOfficePhone: | 404-290-4129 |
| communityFeatures: | None |
| fireplaceFeatures: | Factory Built, Family Room |
| fmlsListFirmMlsId: | CPTR |
| listingAgentPhone: | 770-367-9102 |
| lotSizeDimensions: | x |
| originalListPrice: | 619000 |
| propertyCondition: | Resale |
| architecturalStyle: | Traditional |
| buildingAreaSource: | Public Records |
| fmlsPreviousStatus: | Coming Soon |
| propertyAttachedYN: | no |
| waterfrontFeatures: | None |
| coListAgentFullName: | Mychelle Travis |
| fmlsMlsPropertyType: | Residential Detached |
| listAgentKeyNumeric: | 29021274 |
| listingContractDate: | 2025-01-12T00:00:00+00:00 |
| originatingSystemId: | fmls |
| roomBedroomFeatures: | Oversized Master |
| roomKitchenFeatures: | Eat-in Kitchen, Kitchen Island, Pantry, Stone Counters |
| StreetNumber Numeric: | 210 |
| fmlsRemineAccessCode: | 1 |
| fmlsRemineModifiedDt: | 2025-01-23T14:27:55+00:00 |
| greenEnergyEfficient: | None |
| listOfficeKeyNumeric: | 2384503 |
| majorChangeTimestamp: | 2025-01-24T08:00:55+00:00 |
| middleOrJuniorSchool: | Mill Creek |
| originatingSystemKey: | fmls |
| accessibilityFeatures: | Accessible Approach with Ramp, Accessible Doors, Accessible Entrance |
| coListAgentKeyNumeric: | 359200007 |
| constructionMaterials: | Vinyl Siding |
| greenEnergyGeneration: | None |
| originatingSystemName: | First Multiple Listing Service |
| patioAndPorchFeatures: | Covered, Deck, Front Porch, Rear Porch |
| statusChangeTimestamp: | 2025-01-24T08:00:55+00:00 |
| coListAgentDirectPhone: | 770-757-1619 |
| coListOfficeKeyNumeric: | 2384503 |
| roomDiningRoomFeatures: | Seats 12+, Separate Dining Room |
| fmlsSpecialCircumstances: | None |
| specialListingConditions: | None |
| roomMasterBathroomFeatures: | Double Vanity, Shower Only |
| fmlsVirtualTourUrlUnbranded2: | https://www.propertypanorama.com/210-Bluff-Creek-Drive-Woodstock-GA-30188/unbranded |
| fmlsAssessmentDueContemplatedYN: | no |
| fmlsAssociationRentRestrictionsYN: | no |































































