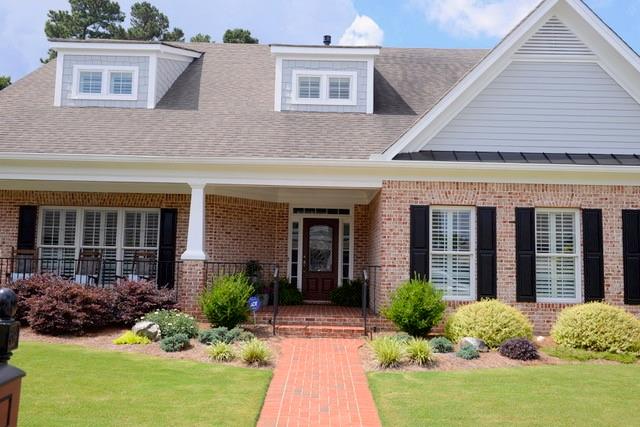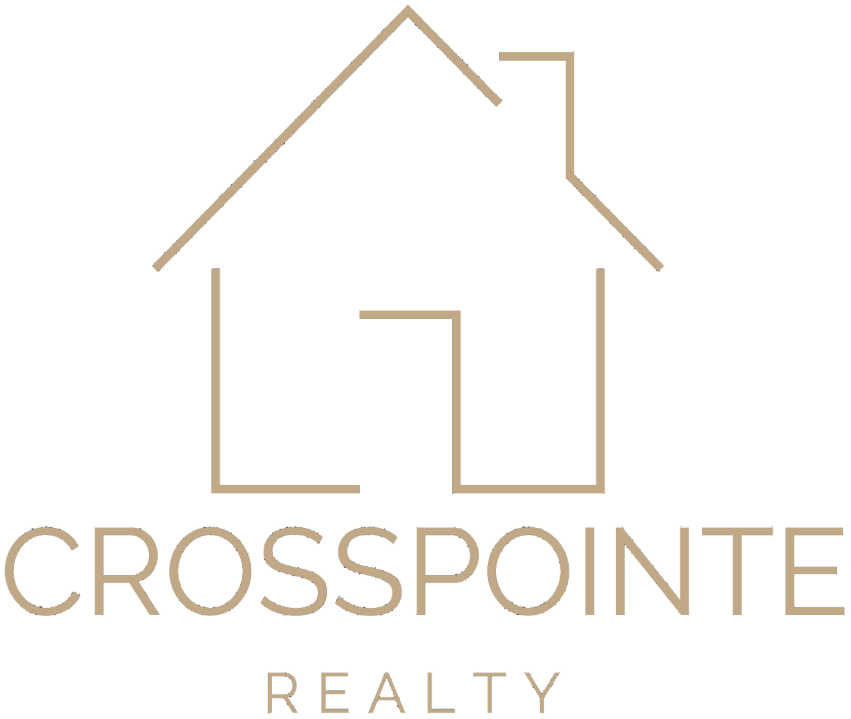
This home is move in perfection with so many upgrades! It starts with a large inviting porch to welcomes you home. Plantation shutters throughout, recessed lighting. Master on the main, double vanities, and plenty of closet space! Beautiful eat in kitchen with views to the huge great room that has double sided fire place. Butler’s pantry, large dining room and large laundry room on the main level. This home is close to restaurants, shopping, parks and the new Exchange @ Gwinnett that features Top Golf!
View full listing details| Price: | $589,000 |
| Address: | 2707 Bearcreek Place |
| City: | Buford |
| County: | Gwinnett |
| State: | Georgia |
| Zip Code: | 30519 |
| Subdivision: | Preserve at Hamilton Mill |
| MLS: | 6919511 |
| Year Built: | 2005 |
| Square Feet: | 4,023 |
| Acres: | 0.190 |
| Lot Square Feet: | 0.190 acres |
| Bedrooms: | 5 |
| Bathrooms: | 5 |
| Half Bathrooms: | 1 |
| roof: | Composition |
| view: | Other |
| sewer: | Public Sewer |
| levels: | Two |
| taxLot: | 16 |
| cooling: | Central Air |
| fencing: | None |
| heating: | Forced Air, Natural Gas |
| taxYear: | 2020 |
| basement: | None |
| electric: | 110 Volts |
| flooring: | Carpet, Hardwood |
| fmlsDock: | None |
| roomType: | Den, Sun Room |
| taxBlock: | A |
| fmlsDpryn: | no |
| mlsStatus: | Closed |
| utilities: | Electricity Available, Natural Gas Available, Phone Available, Sewer Available, Underground Utilities |
| appliances: | Dishwasher, Disposal, Double Oven, Electric Cooktop, Electric Oven, Microwave |
| directions: | GPS Friendly. I-85 N Exit 120/Hamilton Mill turn left on Hamilton Mill Road and the subdivision will be on your left. OR take I-985 Exit 4. Turn RT Buford Drive, Left on Sudderth Road. Left South Bogan. RT Hamilton Mill Road. Turn right into Preserve at Hamilton Mill |
| highSchool: | Mill Creek |
| commonWalls: | No Common Walls |
| fmlsLandLot: | 221 and 22 |
| landLeaseYN: | no |
| lotFeatures: | Back Yard, Front Yard, Landscaped |
| spaFeatures: | None |
| waterSource: | Public |
| fmlsDistrict: | 7th |
| garageSpaces: | 2 |
| parkingTotal: | 2 |
| poolFeatures: | None |
| associationYN: | yes |
| lotSizeSource: | Public Records |
| waterBodyName: | None |
| associationFee: | 500 |
| homeWarrantyYN: | no |
| horseAmenities: | None |
| otherEquipment: | None |
| windowFeatures: | Insulated Windows, Plantation Shutters |
| buyerOfficeName: | Keller Williams Realty Peachtree Rd. |
| fireplacesTotal: | 3 |
| fmlsAssumableYN: | no |
| laundryFeatures: | Laundry Room, Main Level |
| otherStructures: | None |
| parkingFeatures: | Garage, Garage Door Opener, Garage Faces Rear, Kitchen Level |
| roadSurfaceType: | Asphalt |
| taxAnnualAmount: | 5618 |
| buyerOfficePhone: | 404-419-3500 |
| elementarySchool: | Harmony - Gwinnett |
| exteriorFeatures: | Rain Gutters |
| fmlsCurrentPrice: | 589000 |
| interiorFeatures: | Bookcases, Coffered Ceiling(s) |
| roadFrontageType: | County Road |
| communityFeatures: | Clubhouse, Homeowners Assoc, Near Shopping, Restaurant |
| fireplaceFeatures: | Double Sided, Gas Log, Gas Starter, Living Room |
| fmlsInitiationFee: | 500 |
| fmlsOwnerSecondYN: | no |
| lotSizeDimensions: | x |
| mainLevelBedrooms: | 3 |
| propertyCondition: | Resale |
| roomBasementLevel: | Basement |
| architecturalStyle: | Traditional |
| buildingAreaSource: | Public Records |
| mainLevelBathrooms: | 2 |
| propertyAttachedYN: | no |
| waterfrontFeatures: | None |
| fmlsMlsPropertyType: | Residential Detached |
| roomBedroomFeatures: | Master on Main, Oversized Master, Sitting Room |
| roomKitchenFeatures: | Breakfast Bar, Breakfast Room, Cabinets White, Eat-in Kitchen, Other Surface Counters, Pantry Walk-In, Stone Counters, View to Family Room |
| fmlsOwnerFinancingYN: | no |
| greenEnergyEfficient: | None |
| middleOrJuniorSchool: | Jones |
| accessibilityFeatures: | None |
| constructionMaterials: | Brick 4 Sides |
| greenEnergyGeneration: | None |
| patioAndPorchFeatures: | Covered, Patio |
| associationFeeIncludes: | Maintenance Grounds |
| roomDiningRoomFeatures: | Seats 12+, Separate Dining Room |
| associationFeeFrequency: | Quarterly |
| fmlsSchoolBusRouteElemYN: | yes |
| fmlsSchoolBusRouteHighYN: | yes |
| specialListingConditions: | None |
| fmlsSchoolBusRouteMiddleYN: | yes |
| roomMasterBathroomFeatures: | Double Vanity, Separate Tub/Shower |
| fmlsRepresentativeofPropertyYN: | no |
| fmlsAssessmentDueContemplatedYN: | no |
| fmlsAssociationRentRestrictionsYN: | no |

Please sign up for a Listing Manager account below to inquire about this listing
