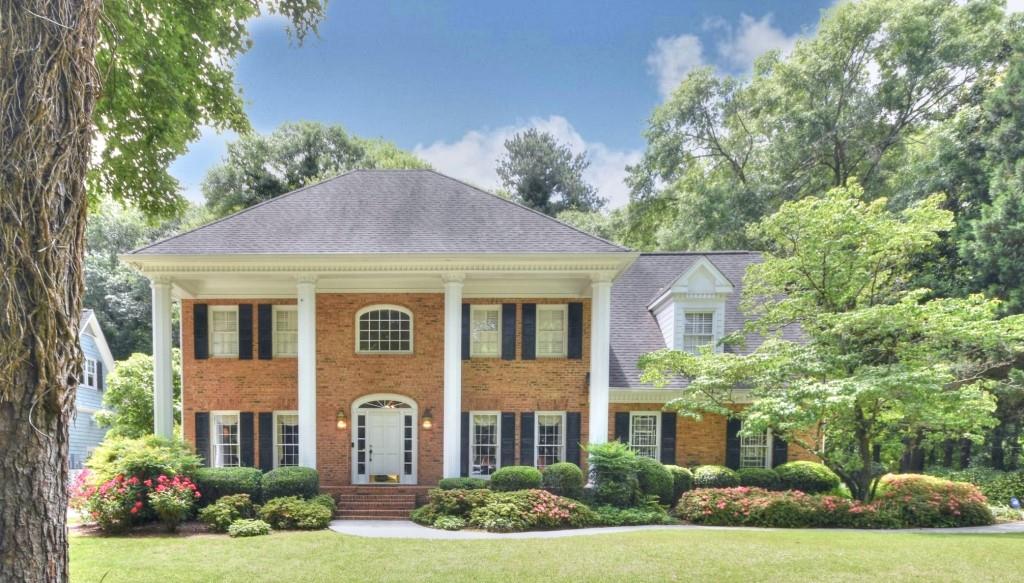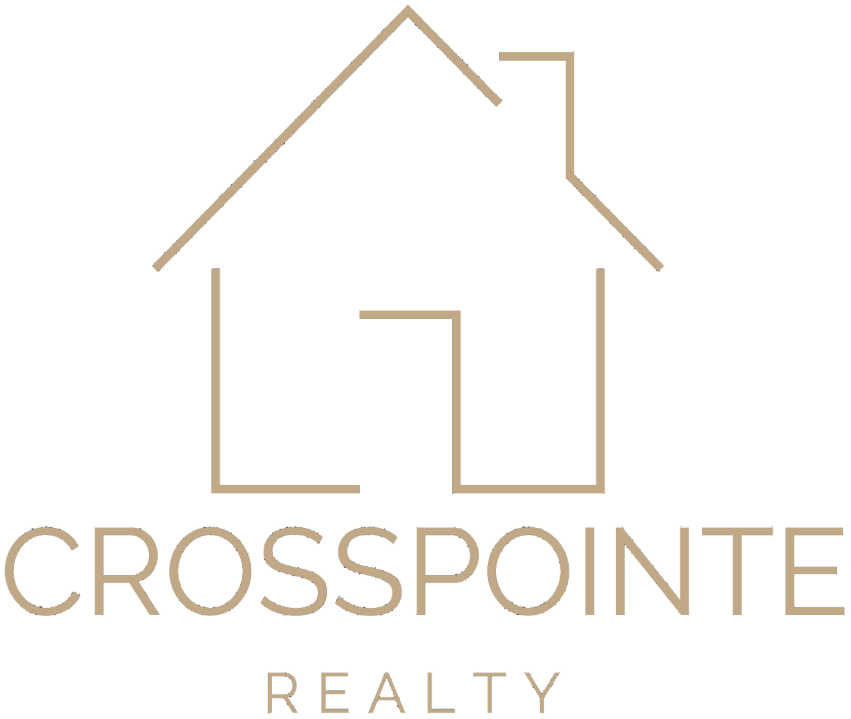
Outstanding Private 1 Acre Lot in highly sought-after River Club Subdivision. Traditional All Brick Home, 3 BDR/2.5 BA, Large Bonus Room Upstairs could be 4th BDR, Large Eat-in Galley Kitchen, Vaulted Family Room, Living Room/Office space on Main, Terracotta Tile Sunroom, Master En-suite has Separate Tub & Shower, Double Vanity, Large Dining Room. Exquisite details; Crown & Chair Molding throughout, Clear Beveled Glass Transoms, Cedar Closets. Large Deck leading to Fairyland backyard, backs up to Riverside at AAC. Original Homeowners of Beautifully maintained home. Excellent bones & charm ready for your Renovation. Award winning Johns Creek School District, close to Wesleyan & Perimeter Schools, The Forum, Atlanta Athletic Club, Shops & Restaurants.
View full listing details| Price: | $795,000 |
| Address: | 295 Parian Run |
| City: | Johns Creek |
| County: | Fulton |
| State: | Georgia |
| Subdivision: | River Club |
| MLS: | 6899177 |
| Square Feet: | 3,688 |
| Acres: | 1.002 |
| Lot Square Feet: | 1.002 acres |
| Bedrooms: | 4 |
| Bathrooms: | 3 |
| Half Bathrooms: | 1 |
| levels: | Two |
| taxLot: | 21 |
| taxYear: | 2020 |
| roomType: | Bonus Room, Family Room, Great Room - 2 Story, Living Room, Loft, Sun Room |
| fmlsDpryn: | no |
| directions: | PIB North, left on 141 North, after River, Second Right River Trace Drive, RT on Parian Run, Home is on Left. |
| highSchool: | Johns Creek |
| commonWalls: | No Common Walls |
| fmlsLandLot: | 143 |
| landLeaseYN: | no |
| spaFeatures: | None |
| fmlsDistrict: | 17 |
| lotSizeSource: | Public Records |
| homeWarrantyYN: | no |
| otherEquipment: | Irrigation Equipment |
| windowFeatures: | Plantation Shutters, Skylight(s) |
| buyerOfficeName: | Keller Williams Realty Chattahoochee North, LLC |
| fmlsAssumableYN: | no |
| roadSurfaceType: | Paved |
| taxAnnualAmount: | 6564 |
| buyerOfficePhone: | 678-578-2700 |
| elementarySchool: | Medlock Bridge |
| fmlsCurrentPrice: | 750000 |
| roadFrontageType: | City Street |
| fmlsOwnerSecondYN: | no |
| lotSizeDimensions: | x |
| propertyCondition: | Resale |
| roomBasementLevel: | Basement |
| buildingAreaSource: | Public Records |
| propertyAttachedYN: | no |
| fmlsMlsPropertyType: | Residential Detached |
| roomBedroomFeatures: | Oversized Master |
| roomKitchenFeatures: | Breakfast Room, Cabinets Other, Eat-in Kitchen, Other Surface Counters |
| fmlsOwnerFinancingYN: | no |
| fmlsRemineAccessCode: | 1 |
| fmlsRemineModifiedDt: | 2021-06-18T10:28:09+00:00 |
| greenEnergyEfficient: | None |
| middleOrJuniorSchool: | Autrey Mill |
| greenEnergyGeneration: | None |
| roomDiningRoomFeatures: | Seats 12+, Separate Dining Room |
| associationFeeFrequency: | Annually |
| fmlsSchoolBusRouteElemYN: | yes |
| fmlsSchoolBusRouteHighYN: | yes |
| specialListingConditions: | None |
| fmlsSchoolBusRouteMiddleYN: | yes |
| roomMasterBathroomFeatures: | Double Vanity, Separate Tub/Shower, Soaking Tub, Whirlpool Tub |
| fmlsAssessmentDueContemplatedYN: | no |
| fmlsAssociationRentRestrictionsYN: | no |

