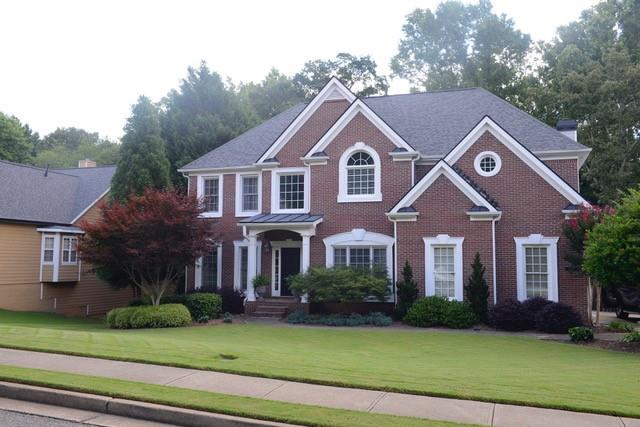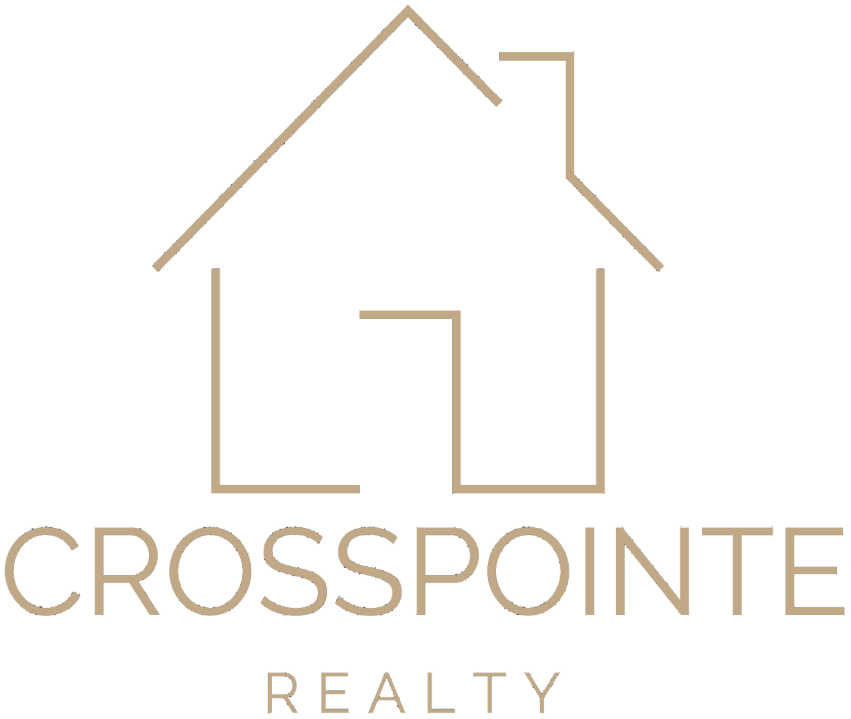
Lovingly maintained home on a fantastic park like lot. The main level features a 2 story foyer, formal living room, formal dining room, half bath and two story great room open to the eat in kitchen. Upper level features the owner’s suite with his/hers sinks, tub, separate shower and walk-in closet. Enjoy the deck off of the main level and the spacious backyard! Great location in Buford minutes from I85, I985, Mall of Georgia with lots of shopping, dining, schools, parks and the brand new Top Golf facility. Neighborhood has a play area, swim/tennis, walking trails.
View full listing details| Price: | $499,900 |
| Address: | 3725 Rolling Creek Drive |
| City: | Buford |
| County: | Gwinnett |
| State: | Georgia |
| Zip Code: | 30519 |
| Subdivision: | Ivy Green |
| MLS: | 6916872 |
| Year Built: | 2000 |
| Square Feet: | 3,130 |
| Acres: | 0.820 |
| Lot Square Feet: | 0.820 acres |
| Bedrooms: | 5 |
| Bathrooms: | 5 |
| Half Bathrooms: | 1 |
| roof: | Composition |
| view: | Other |
| sewer: | Public Sewer |
| levels: | Two |
| taxLot: | 81 |
| cooling: | Central Air |
| fencing: | None |
| heating: | Electric, Forced Air, Natural Gas, Zoned |
| taxYear: | 2020 |
| basement: | Bath/Stubbed, Unfinished |
| electric: | 110 Volts |
| flooring: | Carpet, Hardwood |
| fmlsDock: | None |
| roomType: | Great Room - 2 Story, Living Room |
| taxBlock: | A |
| fmlsDpryn: | no |
| mlsStatus: | Closed |
| utilities: | Cable Available, Electricity Available, Natural Gas Available, Phone Available, Sewer Available, Underground Utilities, Water Available |
| appliances: | Dishwasher, Disposal, Gas Cooktop |
| directions: | GPS friendly. Home is on the right on the main road into the subdivision |
| highSchool: | Mill Creek |
| commonWalls: | No Common Walls |
| fmlsLandLot: | 221 |
| landLeaseYN: | no |
| lotFeatures: | Back Yard, Front Yard, Landscaped, Level, Private |
| spaFeatures: | None |
| waterSource: | Public |
| fmlsDistrict: | 7th |
| garageSpaces: | 2 |
| parkingTotal: | 2 |
| poolFeatures: | None |
| associationYN: | yes |
| lotSizeSource: | Public Records |
| waterBodyName: | None |
| associationFee: | 750 |
| homeWarrantyYN: | no |
| horseAmenities: | None |
| otherEquipment: | None |
| windowFeatures: | Insulated Windows |
| buyerOfficeName: | Keller Williams Realty Atlanta Partners |
| fireplacesTotal: | 1 |
| fmlsAssumableYN: | no |
| laundryFeatures: | Laundry Room |
| otherStructures: | None |
| parkingFeatures: | Driveway, Garage, Garage Door Opener, Garage Faces Side, Kitchen Level, Level Driveway |
| roadSurfaceType: | Asphalt |
| taxAnnualAmount: | 5891 |
| buyerOfficePhone: | 678-318-5000 |
| elementarySchool: | Harmony - Gwinnett |
| exteriorFeatures: | Other |
| fmlsCurrentPrice: | 525000 |
| interiorFeatures: | Bookcases, Disappearing Attic Stairs, Double Vanity, Entrance Foyer 2 Story, High Ceilings 9 ft Main, Walk-In Closet(s) |
| roadFrontageType: | County Road |
| communityFeatures: | Clubhouse, Homeowners Assoc, Near Schools, Near Shopping, Park, Playground, Pool, Restaurant, Sidewalks, Street Lights, Tennis Court(s) |
| fireplaceFeatures: | Factory Built, Family Room, Gas Starter |
| fmlsOwnerSecondYN: | no |
| lotSizeDimensions: | x 100 |
| propertyCondition: | Resale |
| roomBasementLevel: | Basement |
| architecturalStyle: | Traditional |
| buildingAreaSource: | Public Records |
| propertyAttachedYN: | no |
| waterfrontFeatures: | None |
| fmlsMlsPropertyType: | Residential Detached |
| roomBedroomFeatures: | Other |
| roomKitchenFeatures: | Breakfast Bar, Eat-in Kitchen, Kitchen Island, View to Family Room |
| fmlsOwnerFinancingYN: | no |
| greenEnergyEfficient: | None |
| middleOrJuniorSchool: | Jones |
| accessibilityFeatures: | None |
| constructionMaterials: | Brick Front |
| greenEnergyGeneration: | None |
| patioAndPorchFeatures: | Deck |
| associationFeeIncludes: | Maintenance Grounds, Swim/Tennis |
| roomDiningRoomFeatures: | Separate Dining Room |
| associationFeeFrequency: | Annually |
| fmlsSchoolBusRouteElemYN: | yes |
| fmlsSchoolBusRouteHighYN: | yes |
| specialListingConditions: | None |
| fmlsSchoolBusRouteMiddleYN: | yes |
| roomMasterBathroomFeatures: | Separate His/Hers |
| fmlsAssessmentDueContemplatedYN: | no |
| fmlsAssociationRentRestrictionsYN: | no |

Please sign up for a Listing Manager account below to inquire about this listing
