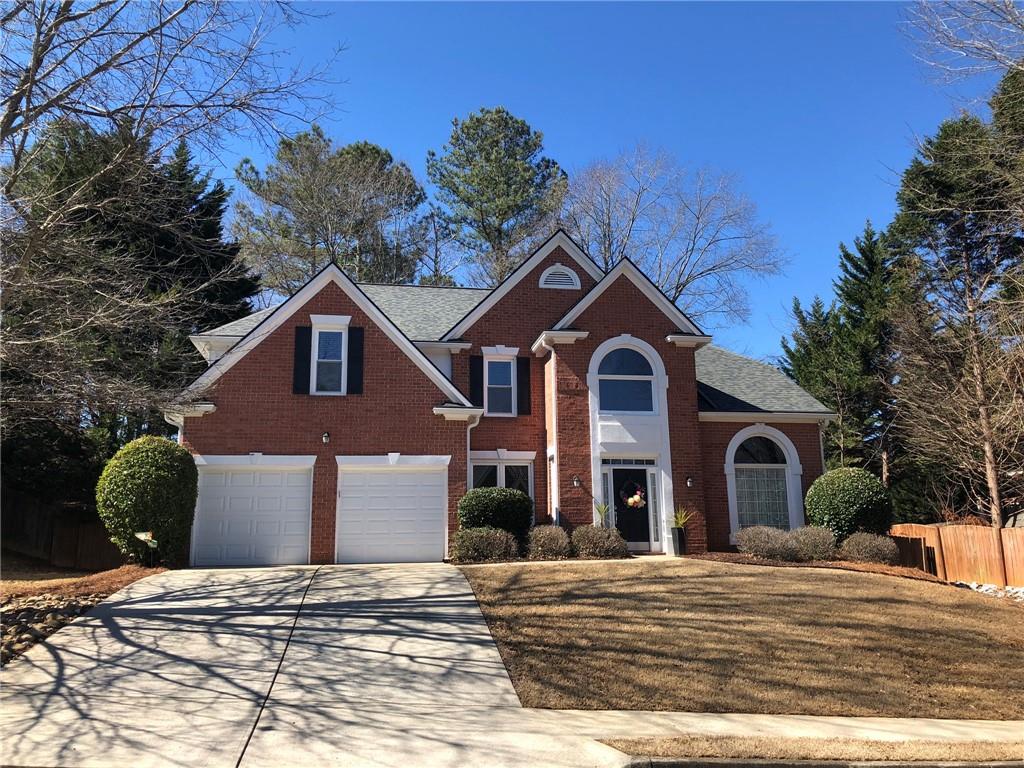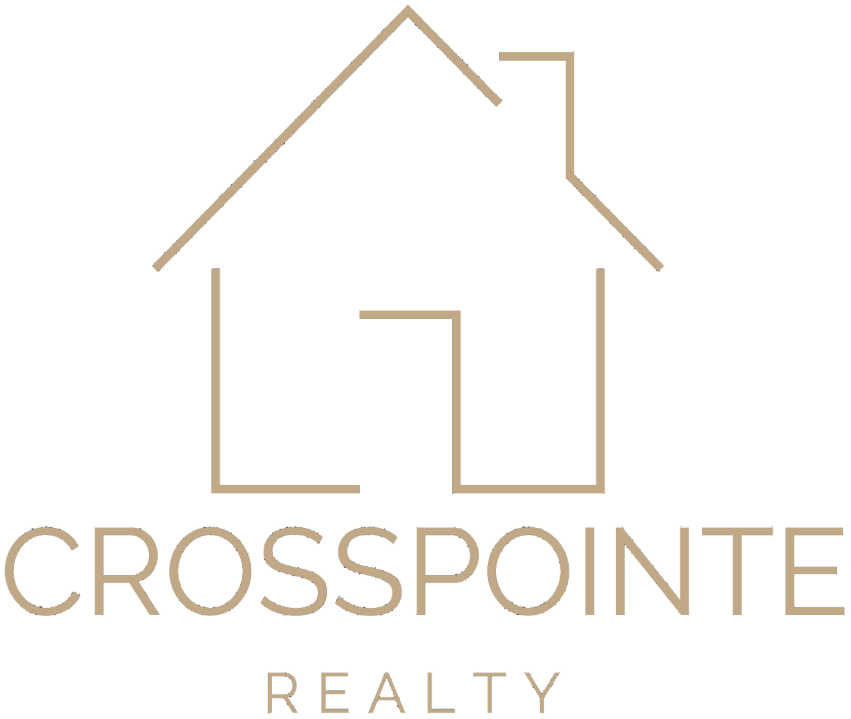
Immaculate, MOVE IN READY, home in swim/tennis community. Close to schools, shopping, entertainment and easy access to the interstate. Large bright and open kitchen with tons of cabinets, granite counter space, and large island. Stainless appliances. View to family room with fireplace. Hard to find main floor bedroom with full bath. Separate living room which could function as an office, home school room, playroom. Enter second floor primary bedroom suite through double doors to a large bedroom with double trey ceilings, a huge sitting room (which could be a nursery, office, or exercise room), 2 large closets and a spa-like bath with jetted tub and separate shower. Upstairs laundry room with additional flex space behind. Good size secondary bedrooms, one with attached flex space, and full bath in between. This home has storage galore with multiple flex rooms, under eave storage, under stairs storage, and overhead storage racks in garage. Large, fenced and park-like backyard with beautiful paver patio perfect for relaxing. Great neighborhood amenities with large pool, mushroom splash pool for the littles and nice tennis facility. Maintenance has been done for you with replacement of heating & cooling system (2015), tilt to clean windows (2016), architectural shingled roof (2017), gutters with gutter covers (2018), water heater (2020).
View full listing details| Price: | $489,000 |
| Address: | 3910 Canterbury Walk Drive |
| City: | Duluth |
| County: | Gwinnett |
| State: | Georgia |
| Zip Code: | 30097 |
| Subdivision: | Canterbury Woods |
| MLS: | 7009621 |
| Year Built: | 1998 |
| Square Feet: | 3,170 |
| Acres: | 0.26 |
| Lot Square Feet: | 0.26 acres |
| Bedrooms: | 4 |
| Bathrooms: | 3 |
| roof: | Composition |
| view: | Other |
| sewer: | Public Sewer |
| levels: | Two |
| taxLot: | 11 |
| cooling: | Ceiling Fan(s), Zoned |
| fencing: | Back Yard |
| heating: | Natural Gas |
| taxYear: | 2021 |
| basement: | None |
| electric: | None |
| flooring: | Carpet, Ceramic Tile, Hardwood |
| roomType: | Computer Room, Family Room, Living Room, Office |
| taxBlock: | A |
| fmlsDpryn: | no |
| mlsStatus: | Closed |
| utilities: | Cable Available, Electricity Available, Natural Gas Available, Phone Available, Sewer Available, Underground Utilities, Water Available |
| appliances: | Dishwasher, Disposal, Gas Range, Microwave, Refrigerator, Self Cleaning Oven |
| directions: | Use GPS. Canterbury Woods is near the intersection of Peachtree Industrial Blvd and Sugarloaf Pkwy. |
| highSchool: | Peachtree Ridge |
| listingKey: | 3a25946a43c4e561bac209f49de5c895 |
| commonWalls: | No Common Walls |
| landLeaseYN: | no |
| lockBoxType: | Supra |
| lotFeatures: | Back Yard |
| spaFeatures: | None |
| waterSource: | Public |
| daysOnMarket: | 2 |
| fmlsDistrict: | 01 |
| garageSpaces: | 2 |
| onMarketDate: | 2022-03-03T00:00:00+00:00 |
| parcelNumber: | R7206 168 |
| parkingTotal: | 2 |
| poolFeatures: | None |
| associationYN: | yes |
| listOfficeUrl: | www.crosspointerealty.com |
| lotSizeSource: | Public Records |
| waterBodyName: | None |
| associationFee: | 750 |
| homeWarrantyYN: | no |
| horseAmenities: | None |
| listOfficeName: | CrossPointe Realty, Inc. |
| otherEquipment: | None |
| windowFeatures: | Double Pane Windows |
| buyerOfficeName: | Strategy Real Estate International, LLC. |
| fireplacesTotal: | 1 |
| fmlsAssumableYN: | no |
| laundryFeatures: | Laundry Room, Upper Level |
| listOfficePhone: | 404-290-4129 |
| majorChangeType: | Closed |
| otherStructures: | None |
| parkingFeatures: | Garage, Garage Faces Front |
| roadSurfaceType: | Asphalt |
| taxAnnualAmount: | 4349 |
| taxParcelLetter: | R7206-168 |
| buyerOfficePhone: | 404-518-5980 |
| elementarySchool: | Burnette |
| exteriorFeatures: | Rain Gutters, Storage |
| fmlsCurrentPrice: | 495000 |
| interiorFeatures: | Disappearing Attic Stairs, Double Vanity, Entrance Foyer 2 Story, His and Hers Closets, Tray Ceiling(s), Walk-In Closet(s) |
| listingAgentName: | Michele Parrish |
| roadFrontageType: | None |
| securityFeatures: | None |
| communityFeatures: | None |
| fireplaceFeatures: | Factory Built, Family Room, Gas Starter |
| fmlsListFirmMlsId: | CPTR |
| fmlsOwnerSecondYN: | no |
| lotSizeDimensions: | 89x78x46x79x124 |
| mainLevelBedrooms: | 1 |
| originalListPrice: | 489000 |
| propertyCondition: | Resale |
| roomBasementLevel: | Basement |
| architecturalStyle: | Traditional |
| buildingAreaSource: | Public Records |
| buyerAgentFullName: | Henry Lie |
| fmlsPreviousStatus: | Pending |
| mainLevelBathrooms: | 1 |
| propertyAttachedYN: | no |
| waterfrontFeatures: | None |
| fmlsMlsPropertyType: | Residential Detached |
| listAgentKeyNumeric: | 35982529 |
| listingContractDate: | 2022-02-28T00:00:00+00:00 |
| originatingSystemId: | fmls |
| roomBedroomFeatures: | Oversized Master, Sitting Room, Other |
| roomKitchenFeatures: | Cabinets Stain, Kitchen Island, Stone Counters, View to Family Room |
| StreetNumber Numeric: | 3910 |
| buyerAgentKeyNumeric: | 39695413 |
| fmlsOwnerFinancingYN: | no |
| fmlsRemineAccessCode: | 1 |
| fmlsRemineModifiedDt: | 2022-03-03T14:29:28+00:00 |
| greenEnergyEfficient: | None |
| listAgentDirectPhone: | 404-452-5881 |
| listOfficeKeyNumeric: | 2384503 |
| majorChangeTimestamp: | 2022-04-04T14:36:24+00:00 |
| middleOrJuniorSchool: | Hull |
| originatingSystemKey: | fmls |
| priceChangeTimestamp: | 2022-03-01T16:27:11+00:00 |
| purchaseContractDate: | 2022-03-05T00:00:00+00:00 |
| accessibilityFeatures: | None |
| buyerAgentDirectPhone: | 678-517-3472 |
| buyerOfficeKeyNumeric: | 2390137 |
| constructionMaterials: | Brick Front, Cement Siding |
| greenEnergyGeneration: | None |
| originatingSystemName: | FMLS API |
| patioAndPorchFeatures: | Patio |
| statusChangeTimestamp: | 2022-04-04T14:36:24+00:00 |
| roomDiningRoomFeatures: | Separate Dining Room |
| associationFeeFrequency: | Annually |
| buyerAgencyCompensation: | 3 |
| associationFee2Frequency: | Annually |
| specialListingConditions: | None |
| dualVariableCompensationYN: | no |
| roomMasterBathroomFeatures: | Double Vanity, Separate Tub/Shower, Whirlpool Tub |
| fmlsVirtualTourUrlUnbranded2: | https://www.propertypanorama.com/3910-Canterbury-Walk-Drive-Duluth-GA-30097/unbranded |
| fmlsAssessmentDueContemplatedYN: | no |
| fmlsAssociationRentRestrictionsYN: | yes |

