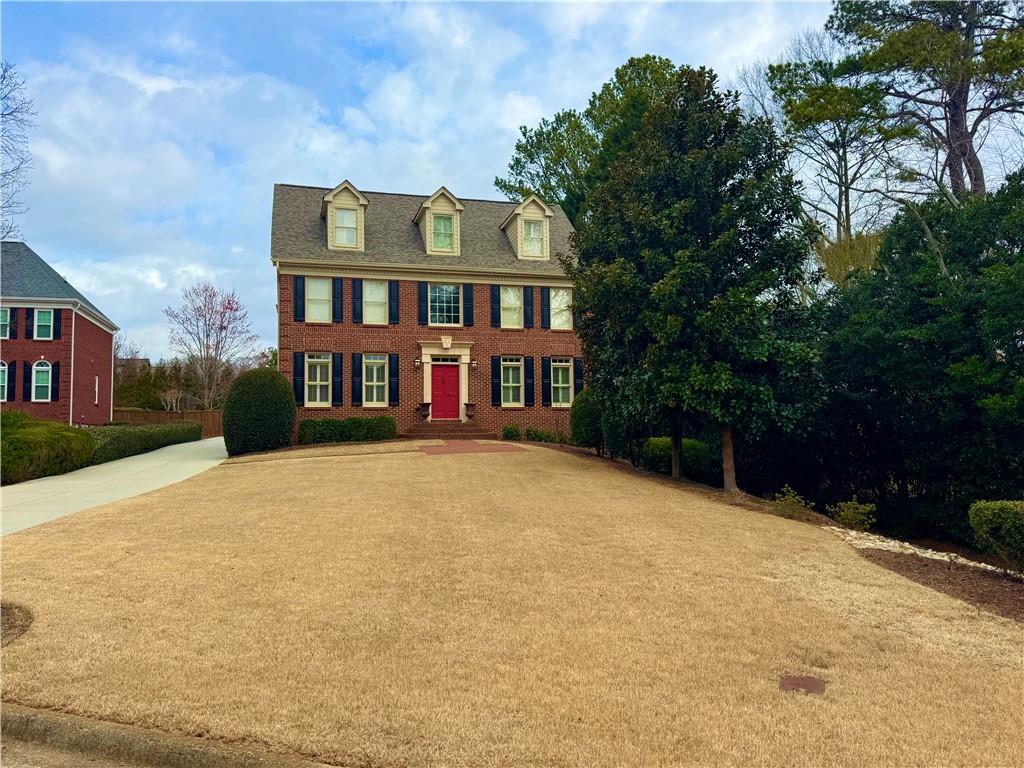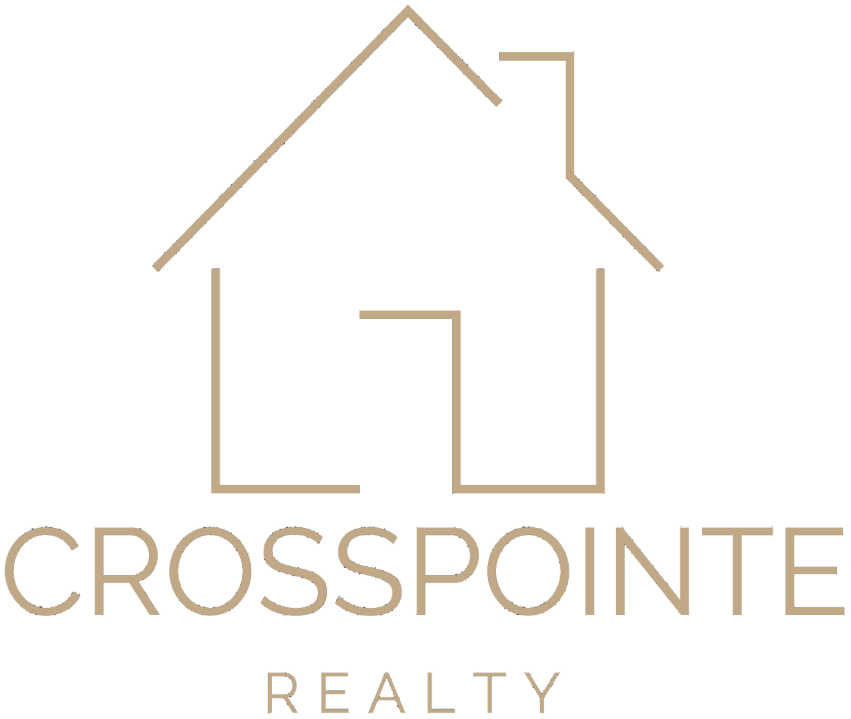
Welcome to this well-built and well-loved home, not your typical cookie cutter. This custom-built home boasts five bedrooms and four bathrooms on four finished floors, including the basement and attic, finished by the builder. The attic is the perfect home office, gym, or playroom space. The basement could easily be used as an apartment/in-law suite. It is located close to the vibrant Downtown Duluth Square, close to many dining and shopping options. Close to public and private schools, the location is fantastic. The fenced backyard contains a beautiful inground, heated saltwater pool with a Pebbletc finish. Thw owner is the spouse of the listing agent.
View full listing details| Price: | $899,000 |
| Address: | 4045 Boles Creek Drive |
| City: | Duluth |
| County: | Gwinnett - GA |
| State: | Georgia |
| Zip Code: | 30096 |
| Subdivision: | Boles Farm |
| MLS: | 7529336 |
| Year Built: | 1997 |
| Square Feet: | 4,966 |
| Acres: | 0.5 |
| Lot Square Feet: | 0.5 acres |
| Bedrooms: | 5 |
| Bathrooms: | 4 |
| roof: | Composition |
| view: | Other |
| sewer: | Public Sewer |
| levels: | Three Or More |
| cooling: | Ceiling Fan(s), Central Air, Dual, Electric, Zoned |
| fencing: | Back Yard, Privacy |
| heating: | Central, Forced Air, Natural Gas |
| taxYear: | 2024 |
| basement: | Boat Door, Daylight, Exterior Entry, Finished, Finished Bath, Full |
| electric: | 110 Volts |
| flooring: | Carpet, Ceramic Tile, Hardwood |
| fmlsDock: | None |
| roomType: | Basement, Bonus Room, Workshop |
| mlsStatus: | Active |
| utilities: | Cable Available, Electricity Available, Natural Gas Available, Phone Available, Sewer Available, Underground Utilities, Water Available |
| appliances: | Dishwasher, Disposal, Double Oven, Dryer, Electric Oven, Gas Cooktop, Gas Water Heater, Range Hood |
| directions: | Off Abbots Bridge, GPS friendly |
| highSchool: | Duluth |
| listingKey: | a3f52616dfb75847e59363be504d0634 |
| commonWalls: | No Common Walls |
| landLeaseYN: | no |
| lockBoxType: | None |
| lotFeatures: | Back Yard, Front Yard, Sprinklers In Front, Sprinklers In Rear |
| spaFeatures: | None |
| waterSource: | Public |
| daysOnMarket: | 1 |
| garageSpaces: | 2 |
| onMarketDate: | 2025-03-03T00:00:00+00:00 |
| parcelNumber: | R6323 222 |
| poolFeatures: | Gas Heat, Gunite, In Ground, Pool/Spa Combo, Salt Water, Waterfall |
| associationYN: | yes |
| listOfficeUrl: | www.crosspointerealty.com |
| lotSizeSource: | Public Records |
| poolPrivateYN: | no |
| waterBodyName: | None |
| associationFee: | 700 |
| homeWarrantyYN: | no |
| horseAmenities: | None |
| listOfficeName: | CrossPointe Realty, Inc. |
| otherEquipment: | Irrigation Equipment |
| windowFeatures: | Double Pane Windows |
| fireplacesTotal: | 1 |
| laundryFeatures: | Electric Dryer Hookup, Laundry Room, Main Level, Sink |
| listOfficePhone: | 404-290-4129 |
| majorChangeType: | New Listing |
| otherStructures: | None |
| parkingFeatures: | Detached, Garage, Garage Door Opener |
| roadSurfaceType: | Asphalt |
| taxAnnualAmount: | 3321 |
| taxParcelLetter: | R6323-222 |
| elementarySchool: | Chattahoochee - Gwinnett |
| exteriorFeatures: | None |
| fmlsCurrentPrice: | 899000 |
| interiorFeatures: | Beamed Ceilings, Cathedral Ceiling(s), Crown Molding, Double Vanity, Entrance Foyer 2 Story, High Ceilings 9 ft Main, High Speed Internet, Recessed Lighting |
| listingAgentName: | Michael Delaney |
| roadFrontageType: | City Street |
| securityFeatures: | Carbon Monoxide Detector(s), Closed Circuit Camera(s), Security Lights, Security System Owned, Smoke Detector(s) |
| communityFeatures: | Homeowners Assoc, Near Schools, Near Shopping, Park, Pickleball, Pool, Tennis Court(s) |
| fireplaceFeatures: | Brick, Family Room, Masonry |
| fmlsListFirmMlsId: | CPTR |
| listingAgentPhone: | 404-290-4129 |
| lotSizeDimensions: | x 117 |
| mainLevelBedrooms: | 1 |
| originalListPrice: | 899000 |
| propertyCondition: | Resale |
| architecturalStyle: | Colonial, Traditional |
| buildingAreaSource: | Public Records |
| fmlsPreviousStatus: | Coming Soon |
| mainLevelBathrooms: | 1 |
| propertyAttachedYN: | no |
| waterfrontFeatures: | None |
| fmlsMlsPropertyType: | Residential Detached |
| listAgentKeyNumeric: | 2691871 |
| listingContractDate: | 2025-02-23T00:00:00+00:00 |
| originatingSystemId: | fmls |
| roomBedroomFeatures: | Other |
| roomKitchenFeatures: | Breakfast Room, Cabinets White, Eat-in Kitchen, Kitchen Island, Pantry Walk-In, Stone Counters, View to Family Room |
| StreetNumber Numeric: | 4045 |
| fmlsSwimTennisFeeDue: | Required |
| greenEnergyEfficient: | None |
| listOfficeKeyNumeric: | 2384503 |
| majorChangeTimestamp: | 2025-03-04T00:28:50+00:00 |
| middleOrJuniorSchool: | Duluth |
| originatingSystemKey: | fmls |
| priceChangeTimestamp: | 2025-02-23T15:06:50+00:00 |
| accessibilityFeatures: | None |
| constructionMaterials: | Brick, Brick 4 Sides, Cement Siding |
| greenEnergyGeneration: | None |
| originatingSystemName: | First Multiple Listing Service |
| patioAndPorchFeatures: | Breezeway, Patio |
| statusChangeTimestamp: | 2025-03-04T00:28:50+00:00 |
| associationFeeIncludes: | Reserve Fund, Swim, Tennis |
| roomDiningRoomFeatures: | Separate Dining Room |
| associationFeeFrequency: | Annually |
| associationFee2Frequency: | Annually |
| fmlsSchoolBusRouteElemYN: | yes |
| fmlsSchoolBusRouteHighYN: | yes |
| fmlsSpecialCircumstances: | None |
| specialListingConditions: | None |
| fmlsSchoolBusRouteMiddleYN: | yes |
| roomMasterBathroomFeatures: | Double Vanity, Separate Tub/Shower, Whirlpool Tub |
| fmlsVirtualTourUrlUnbranded2: | https://www.propertypanorama.com/4045-Boles-Creek-Drive-Duluth-GA-30096/unbranded |
| fmlsAssessmentDueContemplatedYN: | no |
| fmlsAssociationRentRestrictionsYN: | yes |










Please sign up for a Listing Manager account below to inquire about this listing
