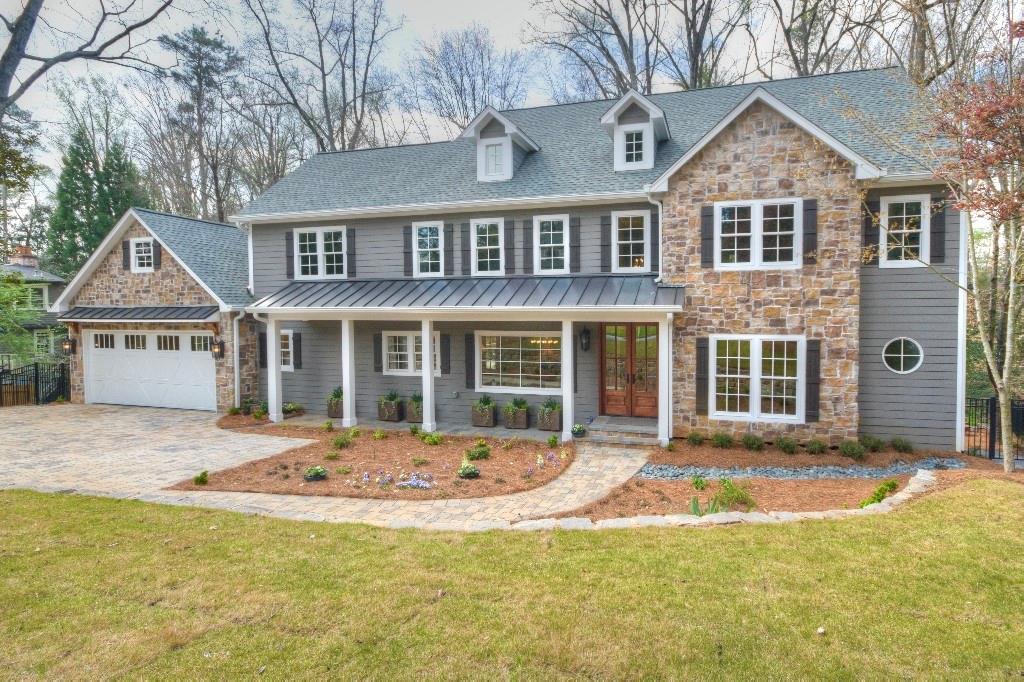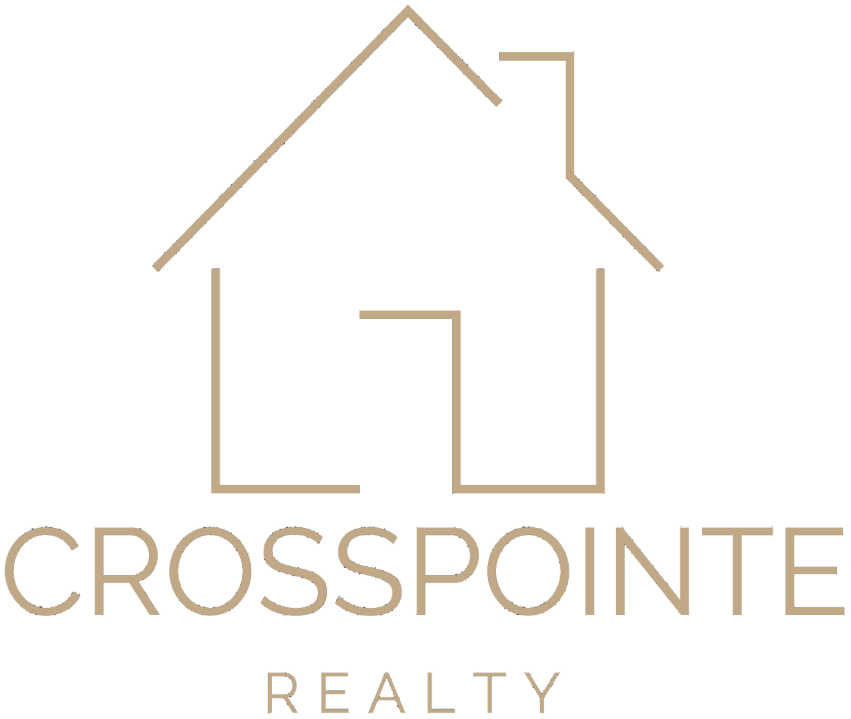
Brand new home in coveted Historic Brookhaven on quiet part of Club Drive near Capital City Country Club. This 6 BDR 7 BA home includes a mix of modern elements with traditional Southern style, including thoughtful details & floorplan designed for today’s family lifestyles.
Solid oak floors, unique light fixtures, mixing metals to create layers & textures in spaces. Luxury kitchen features marble veined quartz, Award winning Signature Kitchen Appliances, walk-in pantry, eat-in breakfast area. Primary bedroom is on the main floor, spa-like bathroom with double ended soaking tub, large walk-in shower, custom closet with designated washer/dryer. Upstairs has family/media room, 4 oversized bedrooms each with uniquely designed ensuite bathrooms. Terrace level features large bedroom, full bath, open family room, yoga room, wet bar, media room & lots of storage. Excellent outdoor spaces, covered porches, huge open deck, very private back yard. You will forget you live in the City! High Energy Efficient Home saving Energy and Money. This home has it all: design, quality, NEW, private lot, and LOCATION, LOCATION, LOCATION!
| Price: | $2,995,000 |
| Address: | 4152 Club Drive |
| City: | Atlanta |
| County: | Fulton - GA |
| State: | Georgia |
| Zip Code: | 30319 |
| Subdivision: | Historic Brookhaven |
| MLS: | 7286859 |
| Year Built: | 2023 |
| Square Feet: | 5,900 |
| Acres: | 0.567 |
| Lot Square Feet: | 0.567 acres |
| Bedrooms: | 6 |
| Bathrooms: | 7 |
| Half Bathrooms: | 1 |
| roof: | Composition |
| view: | Creek/Stream, Trees/Woods |
| sewer: | Public Sewer |
| levels: | Three Or More |
| taxLot: | 4 |
| cooling: | Ceiling Fan(s), Central Air, Zoned |
| fencing: | Back Yard |
| heating: | Central, Heat Pump, Zoned |
| taxYear: | 2022 |
| basement: | Daylight, Exterior Entry, Finished, Finished Bath, Full |
| electric: | 220 Volts in Garage |
| flooring: | Ceramic Tile, Hardwood, Stone |
| roomType: | Bonus Room, Dining Room, Exercise Room, Family Room, Game Room, Kitchen, Master Bathroom, Media Room, Office |
| taxBlock: | X |
| fmlsDpryn: | no |
| mlsStatus: | Active |
| utilities: | Cable Available, Electricity Available, Natural Gas Available, Phone Available, Sewer Available, Underground Utilities, Water Available |
| appliances: | Dishwasher, Disposal, Double Oven, Dryer, Electric Range, Gas Cooktop, Microwave, Range Hood, Refrigerator, Washer |
| directions: | Part of Club Drive is Closed. Please use Peachtree Dunwoody to West Club Drive, turn right onto Club Dr NE, take slight right onto Club Dr NE, home is on your right. |
| highSchool: | North Atlanta |
| builderName: | JCRATL |
| commonWalls: | No Common Walls |
| fmlsLandLot: | 11 |
| landLeaseYN: | no |
| lotFeatures: | Back Yard, Creek On Lot, Landscaped, Private, Sloped, Wooded |
| spaFeatures: | None |
| waterSource: | Public |
| fmlsDistrict: | 17 |
| garageSpaces: | 2 |
| parkingTotal: | 3 |
| poolFeatures: | None |
| associationYN: | no |
| lotSizeSource: | Other |
| poolPrivateYN: | no |
| waterBodyName: | None |
| fmlsSectionGmd: | X |
| homeWarrantyYN: | no |
| horseAmenities: | None |
| otherEquipment: | Irrigation Equipment |
| windowFeatures: | Insulated Windows |
| fireplacesTotal: | 1 |
| fmlsAssumableYN: | no |
| laundryFeatures: | Laundry Room, Upper Level |
| otherStructures: | None |
| parkingFeatures: | Garage, Garage Door Opener, Kitchen Level |
| roadSurfaceType: | Paved |
| taxAnnualAmount: | 11696 |
| elementarySchool: | Sarah Rawson Smith |
| exteriorFeatures: | Permeable Paving, Private Rear Entry, Private Yard, Rain Gutters, Rear Stairs |
| fmlsCurrentPrice: | 2995000 |
| interiorFeatures: | Crown Molding, Entrance Foyer, Entrance Foyer 2 Story, High Ceilings 9 ft Lower, High Ceilings 9 ft Main, High Ceilings 9 ft Upper, High Speed Internet, Smart Home, Wet Bar |
| roadFrontageType: | City Street |
| communityFeatures: | None |
| fireplaceFeatures: | Factory Built, Family Room |
| fmlsOwnerSecondYN: | no |
| lotSizeDimensions: | X |
| mainLevelBedrooms: | 1 |
| propertyCondition: | New Construction |
| roomBasementLevel: | Basement |
| architecturalStyle: | Traditional |
| buildingAreaSource: | Builder |
| mainLevelBathrooms: | 1 |
| propertyAttachedYN: | no |
| waterfrontFeatures: | None |
| fmlsMlsPropertyType: | Residential Detached |
| roomBedroomFeatures: | In-Law Floorplan, Master on Main, Oversized Master |
| roomKitchenFeatures: | Eat-in Kitchen, Kitchen Island, Pantry Walk-In, Stone Counters, View to Family Room |
| fmlsOwnerFinancingYN: | no |
| fmlsRemineAccessCode: | 1 |
| fmlsRemineModifiedDt: | 2024-01-14T12:50:17+00:00 |
| greenEnergyEfficient: | Appliances, Insulation, Lighting, Thermostat, Water Heater, Windows |
| middleOrJuniorSchool: | Willis A. Sutton |
| accessibilityFeatures: | None |
| constructionMaterials: | Frame, Stone |
| greenEnergyGeneration: | None |
| patioAndPorchFeatures: | Covered, Deck, Front Porch, Patio |
| roomDiningRoomFeatures: | Seats 12+, Separate Dining Room |
| fmlsSchoolBusRouteElemYN: | yes |
| fmlsSchoolBusRouteHighYN: | yes |
| fmlsSpecialCircumstances: | None |
| specialListingConditions: | None |
| fmlsSchoolBusRouteMiddleYN: | yes |
| roomMasterBathroomFeatures: | Separate His/Hers, Separate Tub/Shower, Soaking Tub |
| fmlsAssessmentDueContemplatedYN: | no |
| fmlsAssociationRentRestrictionsYN: | no |

































































