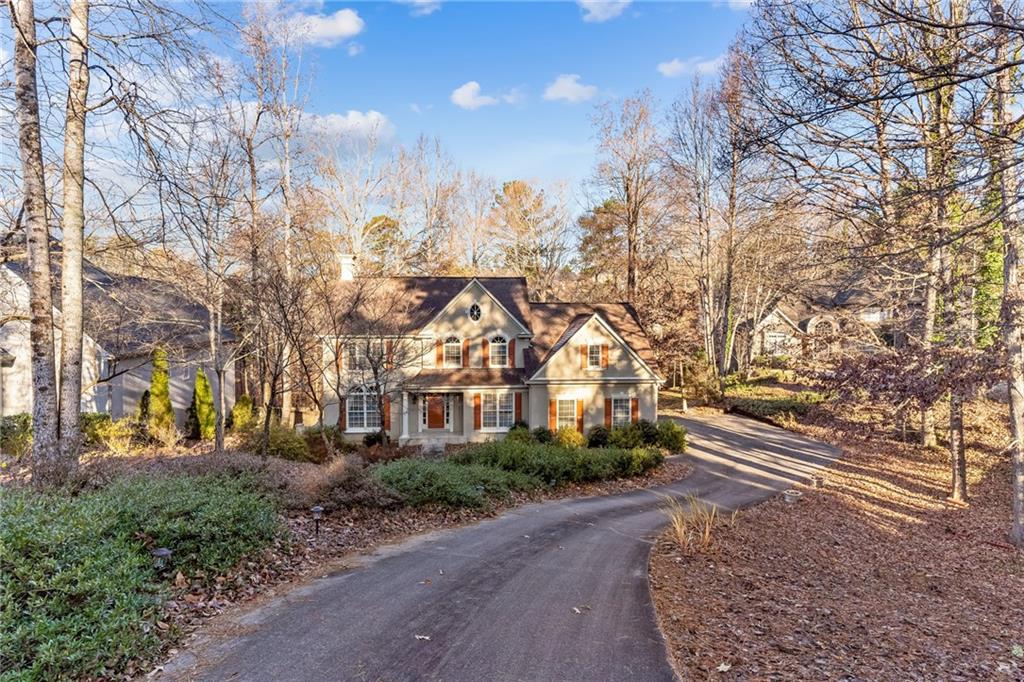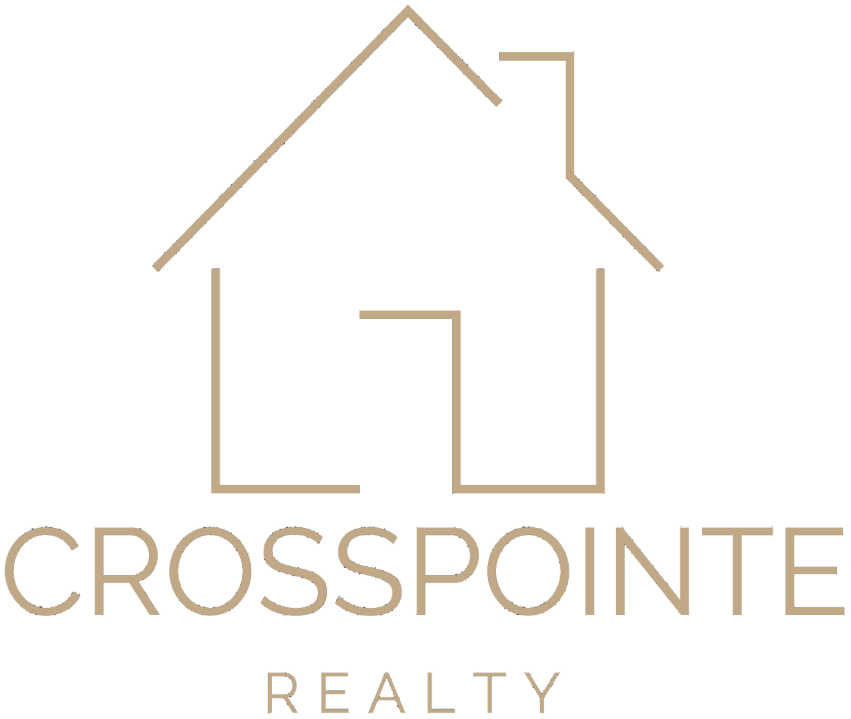
Comfortable HARDCOAT stucco home in Johns Creek, consistently voted a top place to live. Close to nationally ranked schools, shopping, country clubs and parks. Exterior was recently painted (approx 2 years). Low maintenance front yard will delight in spring with gardenias & daffodils and backyard is flat. Beautiful 2 story foyer with curved staircase leads to spacious 2 story family room with built-ins, fireplace and wall of windows. The main level also features separate living rm with built-ins, large dining rm as well as an office/home school room and a full bath. The upper level features the master suite (look for the 3 side dressing mirror), 2 room teen suite, and 2 more bedrooms. The terrace level boasts a fun & playful media room, a full bath, a finished bonus room, a large furnace/storage room, and an additional large room with a boat door for storage, lawn equipment and yard games and toys. With a few cosmetic updates this home could be your forever home.
View full listing details| Price: | $459,900 |
| Address: | 5670 Sandown Way |
| City: | Johns Creek |
| County: | Fulton |
| State: | Georgia |
| Subdivision: | Stonehaven |
| MLS: | 6820134 |
| Square Feet: | 2,670 |
| Acres: | 0.784 |
| Lot Square Feet: | 0.784 acres |
| Bedrooms: | 4 |
| Bathrooms: | 4 |
| levels: | Three Or More |
| taxLot: | 41 |
| taxYear: | 2019 |
| roomType: | Computer Room, Game Room, Great Room - 2 Story, Living Room, Media Room, Office, Other |
| fmlsDpryn: | no |
| directions: | From Atlanta, Hwy 141 north to left on Parsons Rd. Left on Stonefield Landing into Stonehaven subdivision. Right on Sandown Way. Home on right. |
| highSchool: | Northview |
| commonWalls: | No Common Walls |
| landLeaseYN: | no |
| spaFeatures: | None |
| fmlsDistrict: | 1 |
| lotSizeSource: | Public Records |
| fmlsSectionGmd: | 1 |
| homeWarrantyYN: | yes |
| otherEquipment: | None |
| windowFeatures: | Skylight(s) |
| buyerOfficeName: | Virtual Properties Realty.com |
| fmlsAssumableYN: | no |
| roadSurfaceType: | Asphalt |
| taxAnnualAmount: | 4965 |
| buyerOfficePhone: | 770-495-5050 |
| elementarySchool: | Medlock Bridge |
| fmlsCurrentPrice: | 450000 |
| roadFrontageType: | City Street |
| fmlsInitiationFee: | 1000 |
| fmlsOwnerSecondYN: | no |
| lotSizeDimensions: | 62x114x186x81x81x282 |
| propertyCondition: | Resale |
| roomBasementLevel: | Basement |
| buildingAreaSource: | Public Records |
| mainLevelBathrooms: | 1 |
| propertyAttachedYN: | no |
| fmlsMlsPropertyType: | Residential Detached |
| roomBedroomFeatures: | Other |
| roomKitchenFeatures: | Breakfast Bar, Cabinets Stain, Eat-in Kitchen, Kitchen Island, Pantry Walk-In, Stone Counters, View to Family Room |
| fmlsOwnerFinancingYN: | no |
| fmlsSwimTennisFeeDue: | None |
| greenEnergyEfficient: | None |
| middleOrJuniorSchool: | River Trail |
| greenEnergyGeneration: | None |
| associationFeeIncludes: | Swim/Tennis |
| roomDiningRoomFeatures: | Separate Dining Room |
| associationFeeFrequency: | Annually |
| fmlsSchoolBusRouteElemYN: | yes |
| fmlsSchoolBusRouteHighYN: | yes |
| specialListingConditions: | None |
| fmlsSchoolBusRouteMiddleYN: | yes |
| roomMasterBathroomFeatures: | Double Vanity, Separate Tub/Shower, Whirlpool Tub |
| fmlsAssessmentDueContemplatedYN: | no |
| fmlsAssociationRentRestrictionsYN: | no |

