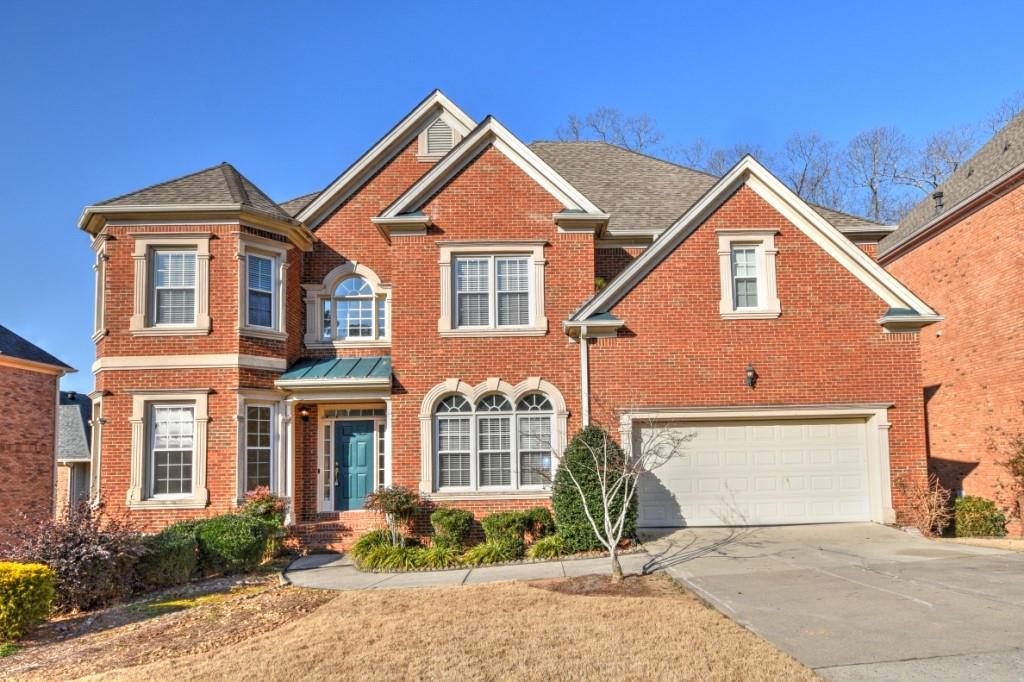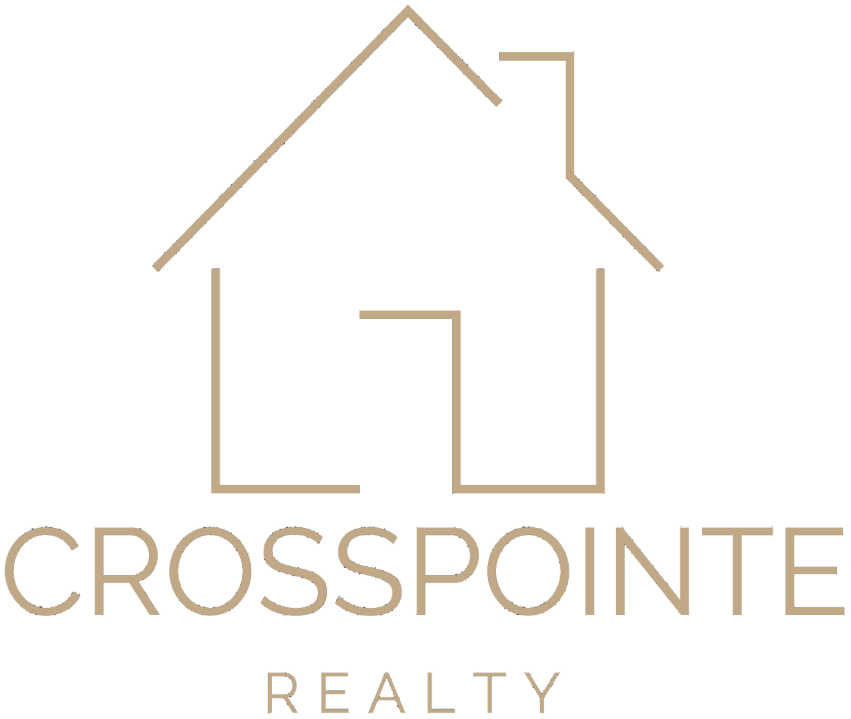
Johns Creek Expansive brick home located in Top Ranked School District; Wilson Creek ES, River Trail MS, Northview HS. Complete In-Law Suite with full Kitchen, full Bath and 3 Bedrooms possible on Terrace level with large Family room. One Bedroom or Office on Main Level, Upstairs features Oversized Owner’s Suite with Sunroom, ensuite with His & Hers Closets, 3 additional Bedrooms, one with private Bath, two large Bedrooms share Jack & Jill Bath. Spacious Kitchen with Eat In Area & Sunroom, two story Family Room, Hardwood Floors, excellent Floor plan for many family needs. Walking distance to Swim/Tennis/Playground. Two A/C units 2018, Wildlife Protection on Gutters.
View full listing details| Price: | $749,000 |
| Address: | 735 Cooper Farm Way |
| City: | Johns Creek |
| County: | Fulton |
| State: | Georgia |
| Zip Code: | 30097 |
| Subdivision: | Abbotts Run |
| MLS: | 7002195 |
| Year Built: | 2002 |
| Square Feet: | 3,401 |
| Acres: | 0.273 |
| Lot Square Feet: | 0.273 acres |
| Bedrooms: | 6 |
| Bathrooms: | 5 |
| roof: | Composition |
| view: | Other |
| sewer: | Public Sewer |
| levels: | Three Or More |
| taxLot: | 88 |
| cooling: | Ceiling Fan(s), Central Air, Zoned |
| fencing: | Back Yard |
| heating: | Central, Natural Gas, Zoned |
| taxYear: | 2020 |
| basement: | Daylight, Finished, Finished Bath, Full |
| electric: | 110 Volts |
| flooring: | Carpet, Ceramic Tile, Hardwood |
| roomType: | Exercise Room, Family Room, Great Room - 2 Story, Living Room, Sun Room |
| fmlsDpryn: | no |
| mlsStatus: | Closed |
| utilities: | Cable Available, Electricity Available, Natural Gas Available, Phone Available, Sewer Available, Underground Utilities, Water Available |
| appliances: | Dishwasher, Disposal, Double Oven, Gas Cooktop, Microwave, Refrigerator |
| directions: | 141 N, Left on Abbotts Bridge, Left on Abbotts Run Trail, RT on Cooper Farm Way, home is on left. |
| highSchool: | Northview |
| listingKey: | beeedcc29600486ff7e666c7e01b9fe0 |
| commonWalls: | No Common Walls |
| fmlsLandLot: | 309 |
| landLeaseYN: | no |
| lockBoxType: | Supra |
| lotFeatures: | Front Yard, Landscaped, Sloped, Wooded |
| spaFeatures: | None |
| waterSource: | Public |
| daysOnMarket: | 1 |
| fmlsDistrict: | 1 |
| garageSpaces: | 2 |
| onMarketDate: | 2022-02-13T00:00:00+00:00 |
| parcelNumber: | 11 079003090751 |
| parkingTotal: | 2 |
| poolFeatures: | None |
| associationYN: | yes |
| listOfficeUrl: | www.crosspointerealty.com |
| lotSizeSource: | Public Records |
| waterBodyName: | None |
| associationFee: | 680 |
| fmlsSectionGmd: | 1 |
| homeWarrantyYN: | no |
| horseAmenities: | None |
| listOfficeName: | CrossPointe Realty, Inc. |
| otherEquipment: | None |
| windowFeatures: | Shutters |
| buyerOfficeName: | Atlanta Communities |
| fireplacesTotal: | 1 |
| fmlsAssumableYN: | no |
| laundryFeatures: | Laundry Room, Main Level |
| listOfficePhone: | 404-290-4129 |
| majorChangeType: | Closed |
| otherStructures: | None |
| parkingFeatures: | Garage, Garage Door Opener, Garage Faces Front, Kitchen Level, Level Driveway |
| roadSurfaceType: | Paved |
| taxAnnualAmount: | 6533 |
| taxParcelLetter: | 11-0790-0309-075-1 |
| buyerOfficePhone: | 404-844-4198 |
| elementarySchool: | Wilson Creek |
| exteriorFeatures: | Balcony, Private Rear Entry |
| fmlsCurrentPrice: | 750000 |
| interiorFeatures: | Bookcases, Cathedral Ceiling(s), Entrance Foyer 2 Story, High Ceilings 9 ft Lower, High Ceilings 9 ft Main, High Ceilings 9 ft Upper, High Speed Internet, His and Hers Closets, Tray Ceiling(s), Walk-In Closet(s) |
| listingAgentName: | Kelly Keeler |
| roadFrontageType: | Other |
| securityFeatures: | Security System Owned, Smoke Detector(s) |
| communityFeatures: | Clubhouse, Playground, Pool, Tennis Court(s) |
| fireplaceFeatures: | Family Room |
| fmlsListFirmMlsId: | CPTR |
| fmlsOwnerSecondYN: | no |
| lotSizeDimensions: | x |
| mainLevelBedrooms: | 1 |
| originalListPrice: | 749000 |
| propertyCondition: | Resale |
| roomBasementLevel: | Basement |
| architecturalStyle: | Traditional |
| buildingAreaSource: | Public Records |
| buyerAgentFullName: | Tim Maitski |
| fmlsPreviousStatus: | Pending |
| mainLevelBathrooms: | 1 |
| propertyAttachedYN: | no |
| waterfrontFeatures: | None |
| fmlsMlsPropertyType: | Residential Detached |
| listAgentKeyNumeric: | 29021274 |
| listingContractDate: | 2022-02-12T00:00:00+00:00 |
| originatingSystemId: | fmls |
| roomBedroomFeatures: | In-Law Floorplan, Oversized Master |
| roomKitchenFeatures: | Breakfast Bar, Breakfast Room, Eat-in Kitchen, Second Kitchen, Stone Counters, View to Family Room |
| StreetNumber Numeric: | 735 |
| buyerAgentKeyNumeric: | 2724214 |
| fmlsOwnerFinancingYN: | no |
| fmlsRemineAccessCode: | 1 |
| fmlsRemineModifiedDt: | 2022-02-13T06:24:18+00:00 |
| greenEnergyEfficient: | None |
| listAgentDirectPhone: | 770-367-9102 |
| listOfficeKeyNumeric: | 2384503 |
| majorChangeTimestamp: | 2022-03-10T22:00:27+00:00 |
| middleOrJuniorSchool: | River Trail |
| originatingSystemKey: | fmls |
| purchaseContractDate: | 2022-02-14T00:00:00+00:00 |
| accessibilityFeatures: | None |
| buyerAgentDirectPhone: | 404-216-0472 |
| buyerOfficeKeyNumeric: | 2384183 |
| constructionMaterials: | Brick 4 Sides, Frame |
| greenEnergyGeneration: | None |
| originatingSystemName: | FMLS API |
| patioAndPorchFeatures: | Covered |
| statusChangeTimestamp: | 2022-03-10T22:00:27+00:00 |
| aboveGradeFinishedArea: | 3401 |
| associationFeeIncludes: | Swim/Tennis |
| belowGradeFinishedArea: | 1350 |
| roomDiningRoomFeatures: | Seats 12+, Separate Dining Room |
| associationFeeFrequency: | Annually |
| buyerAgencyCompensation: | 3 |
| fmlsSchoolBusRouteElemYN: | yes |
| fmlsSchoolBusRouteHighYN: | yes |
| specialListingConditions: | None |
| dualVariableCompensationYN: | no |
| fmlsSchoolBusRouteMiddleYN: | yes |
| roomMasterBathroomFeatures: | Double Vanity, Separate Tub/Shower, Vaulted Ceiling(s) |
| fmlsVirtualTourUrlUnbranded2: | https://www.propertypanorama.com/735-Cooper-Farm-Way-Johns-Creek-GA-30097/unbranded |
| fmlsAssessmentDueContemplatedYN: | no |
| fmlsAssociationRentRestrictionsYN: | no |

Please sign up for a Listing Manager account below to inquire about this listing
