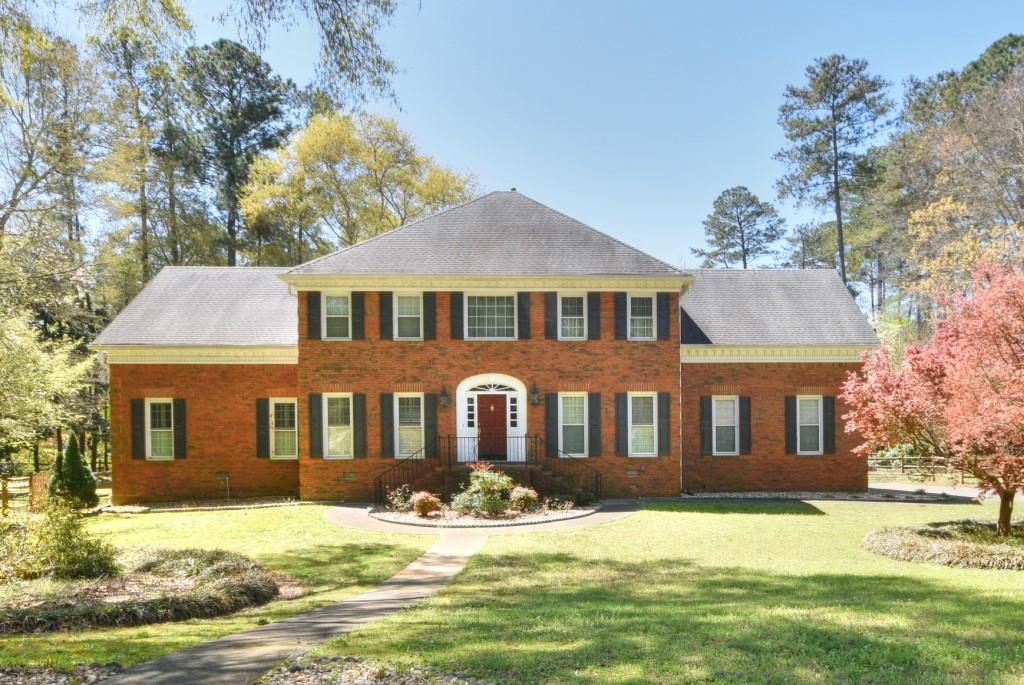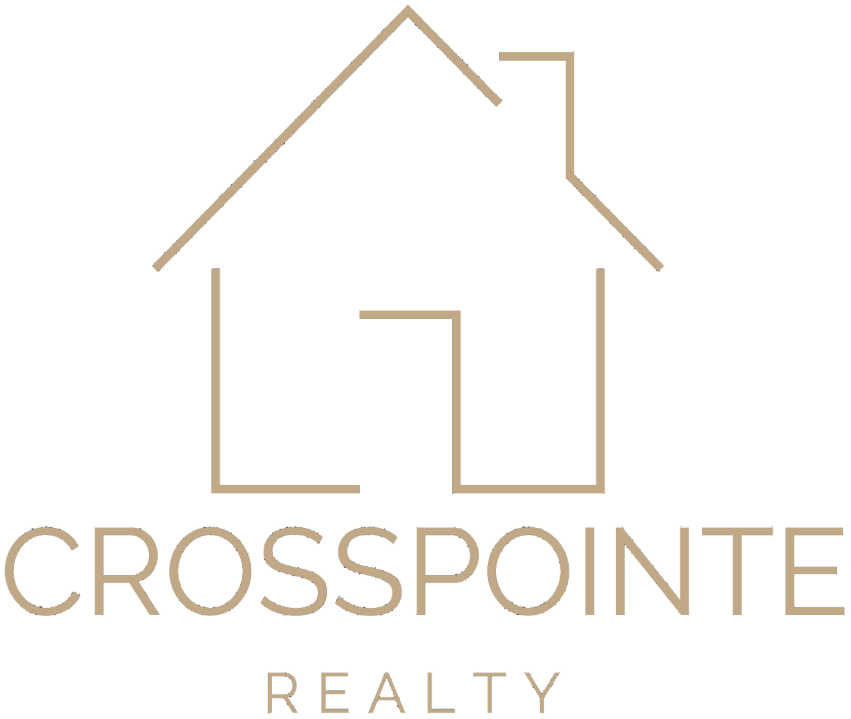
Outstanding location in River Club Neighborhood. Traditional four-sided Brick home, 2 Master Bedrooms, one on the main level and one upstairs. Bright eat in kitchen opens to large two story family room, Loft Library, Separate Dining, Living/Music Room, hardwood floors, beautiful crown molding throughout. Massive storage or potential new living space in each upstairs’ bedroom. Huge, level, fenced, corner lot located in award winning Johns Creek school district, close to Perimeter & Wesleyan Schools, The Forum, Restaurants and the Atlanta Athletic Club. Very well-maintained home with excellent bones, ready for your renovation! Home has had all windows replaced, new attic insulation, AquaGuard Dehumidifier system, and wildlife protection on the gutters.
View full listing details| Price: | $745,000 |
| Address: | 8810 River Trace Drive |
| City: | Johns Creek |
| County: | Fulton |
| State: | Georgia |
| Subdivision: | River Club |
| MLS: | 6864542 |
| Square Feet: | 4,550 |
| Acres: | 0.892 |
| Lot Square Feet: | 0.892 acres |
| Bedrooms: | 4 |
| Bathrooms: | 4 |
| Half Bathrooms: | 1 |
| levels: | Two |
| taxLot: | 44 |
| taxYear: | 2020 |
| roomType: | Family Room, Great Room - 2 Story, Library, Loft |
| fmlsDpryn: | no |
| directions: | From 285; Peachtree Industrial BlVD North, Fork left onto 141 North, after crossing Chattahoochee River second right onto River Trace Drive. House is on the right. |
| highSchool: | Johns Creek |
| commonWalls: | No Common Walls |
| fmlsLandLot: | 44 |
| landLeaseYN: | no |
| spaFeatures: | None |
| fmlsDistrict: | 57 |
| lotSizeSource: | Public Records |
| homeWarrantyYN: | no |
| otherEquipment: | Dehumidifier, Irrigation Equipment |
| windowFeatures: | Insulated Windows, Plantation Shutters |
| buyerOfficeName: | Redfin Corporation |
| fmlsAssumableYN: | no |
| roadSurfaceType: | Paved |
| taxAnnualAmount: | 6528 |
| buyerOfficePhone: | 404-800-3623 |
| elementarySchool: | Medlock Bridge |
| fmlsCurrentPrice: | 730000 |
| roadFrontageType: | City Street |
| fmlsOwnerSecondYN: | no |
| lotSizeDimensions: | x |
| mainLevelBedrooms: | 1 |
| propertyCondition: | Resale |
| roomBasementLevel: | Basement |
| buildingAreaSource: | Public Records |
| mainLevelBathrooms: | 1 |
| propertyAttachedYN: | no |
| fmlsMlsPropertyType: | Residential Detached |
| roomBedroomFeatures: | Master on Main, Oversized Master |
| roomKitchenFeatures: | Breakfast Room, Cabinets White, Eat-in Kitchen, Kitchen Island, Stone Counters, View to Family Room |
| fmlsOwnerFinancingYN: | no |
| fmlsRemineAccessCode: | 1 |
| fmlsRemineModifiedDt: | 2021-04-13T16:10:48+00:00 |
| greenEnergyEfficient: | None |
| middleOrJuniorSchool: | Autrey Mill |
| greenEnergyGeneration: | None |
| roomDiningRoomFeatures: | Seats 12+, Separate Dining Room |
| associationFeeFrequency: | Annually |
| fmlsSchoolBusRouteElemYN: | yes |
| fmlsSchoolBusRouteHighYN: | yes |
| specialListingConditions: | None |
| fmlsSchoolBusRouteMiddleYN: | yes |
| roomMasterBathroomFeatures: | Double Vanity, Separate His/Hers, Separate Tub/Shower, Soaking Tub |
| fmlsRepresentativeofPropertyYN: | no |
| fmlsAssessmentDueContemplatedYN: | no |
| fmlsAssociationRentRestrictionsYN: | no |

